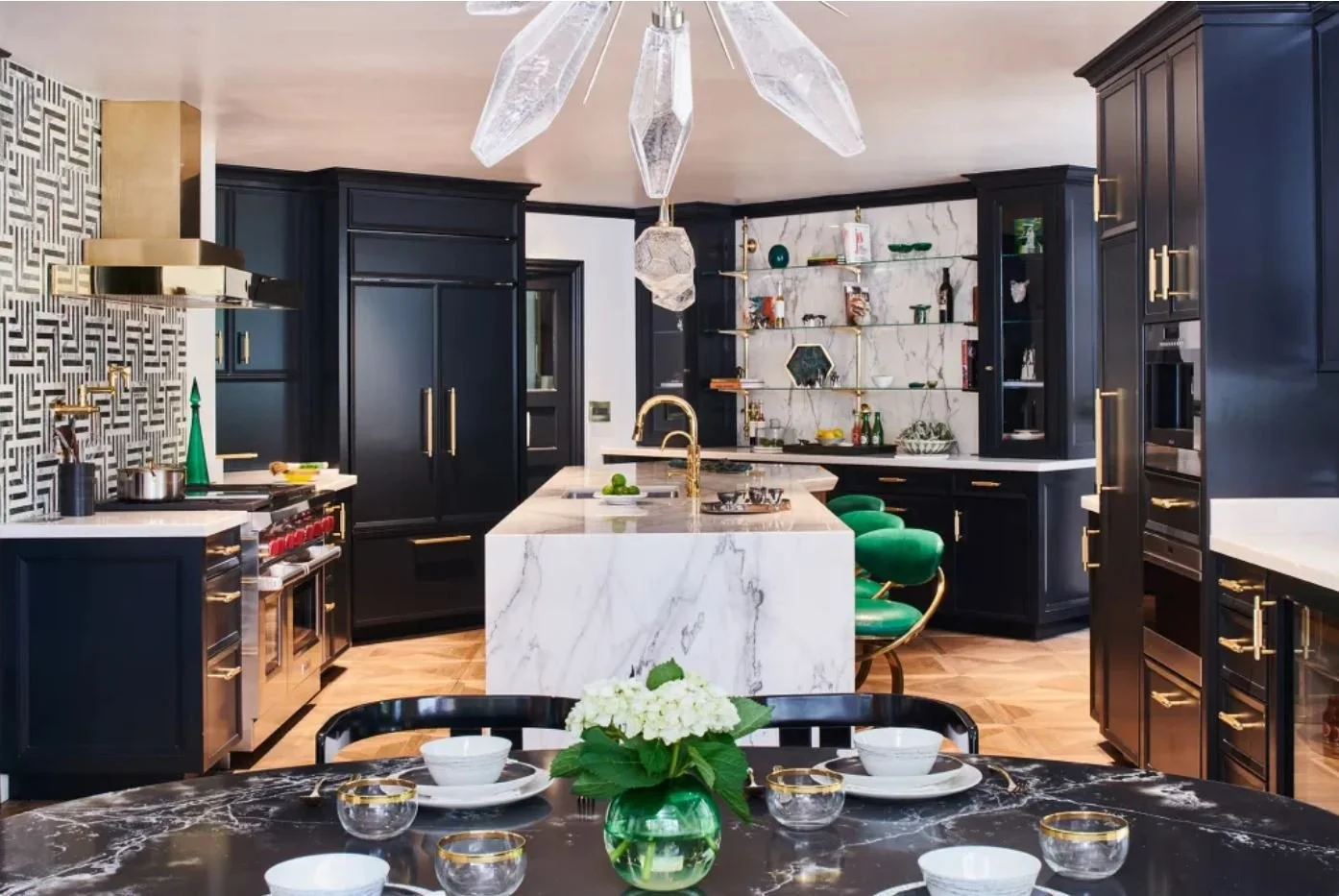Where travel meets inpiration and inspiration creates extravagant designs
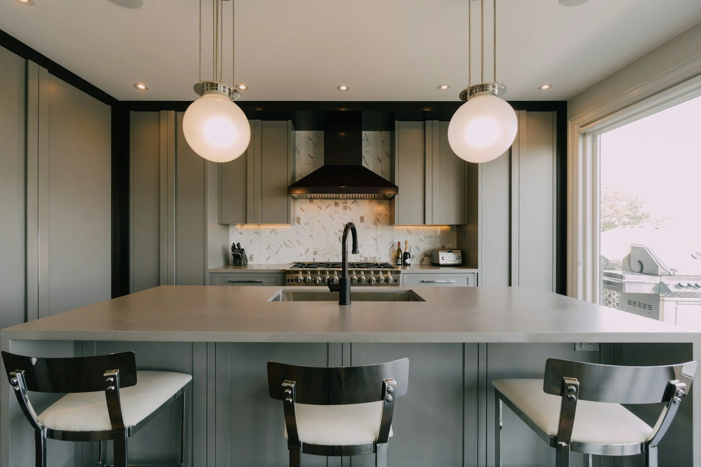
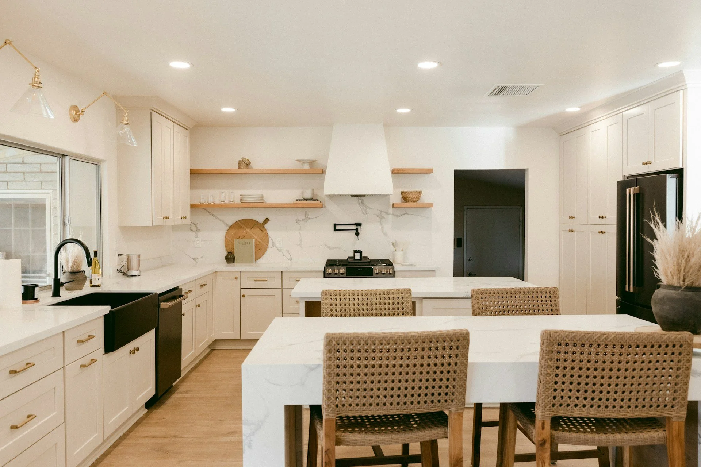
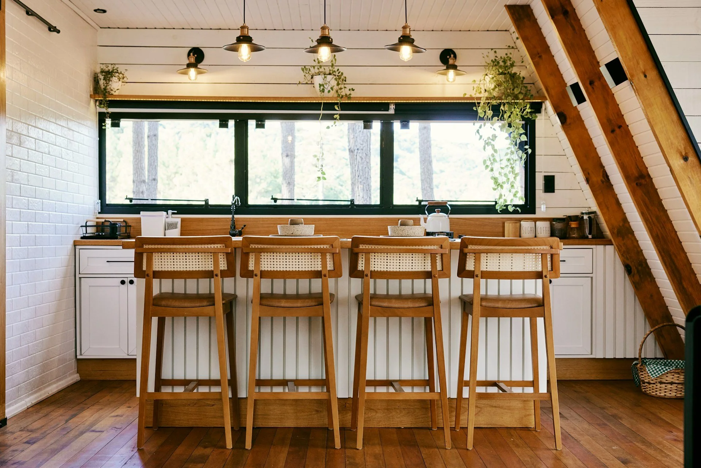
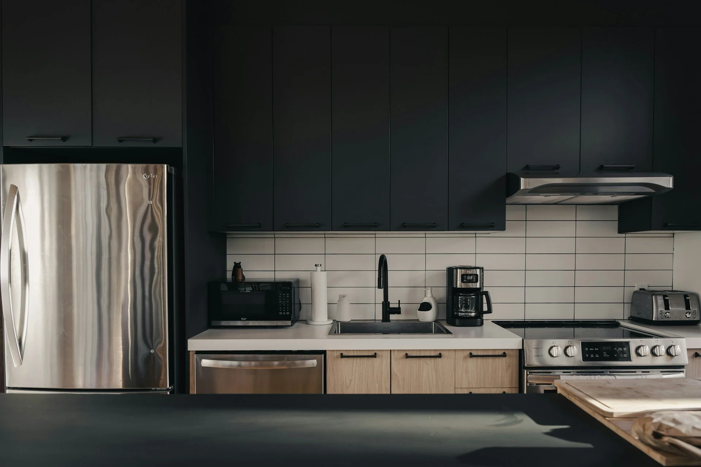
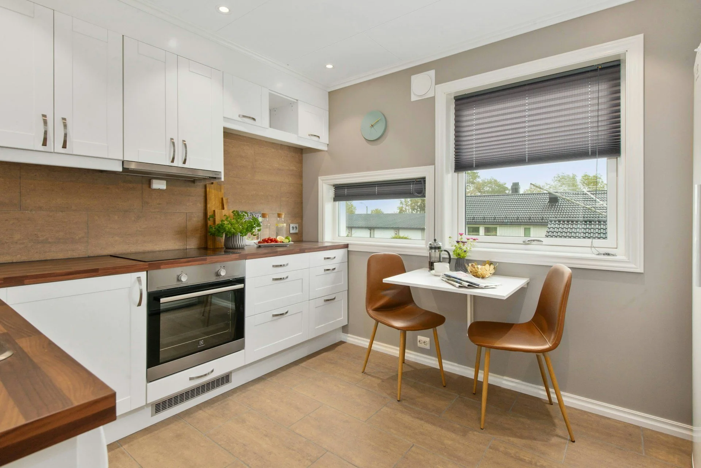
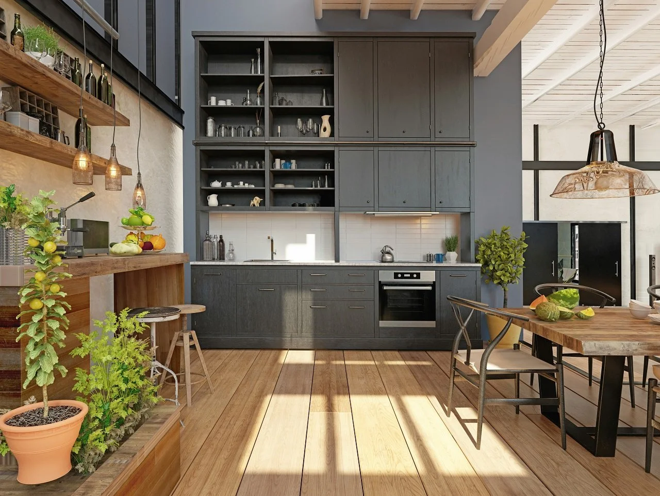
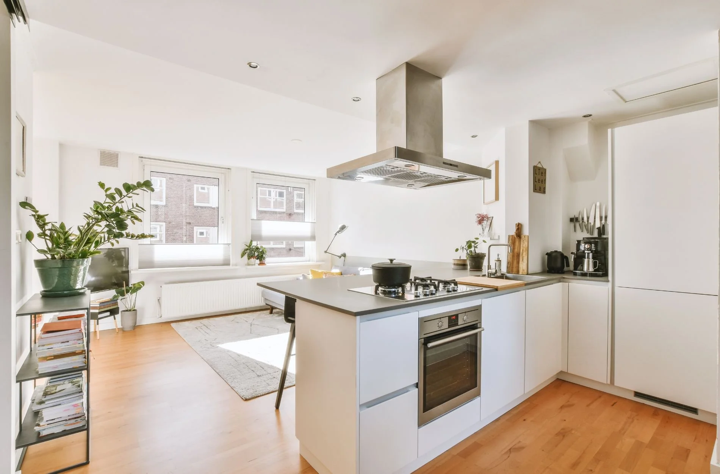
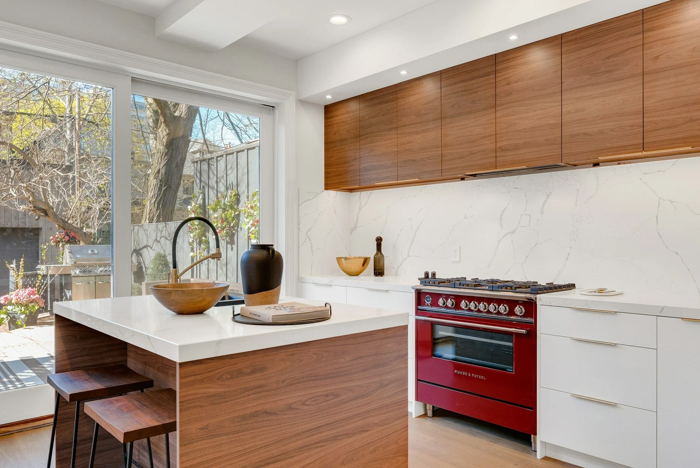

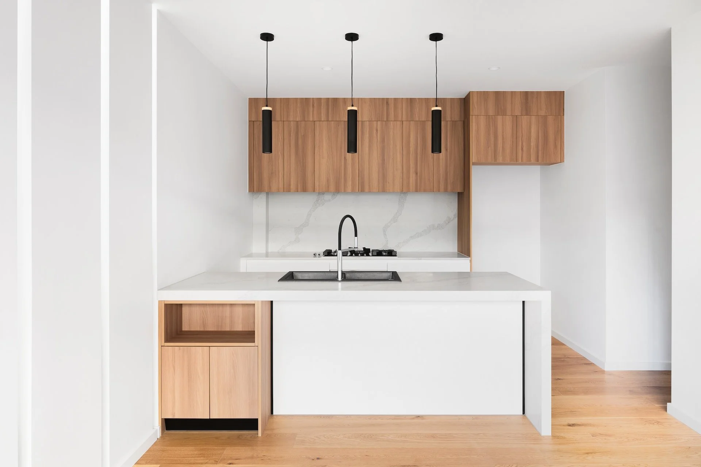
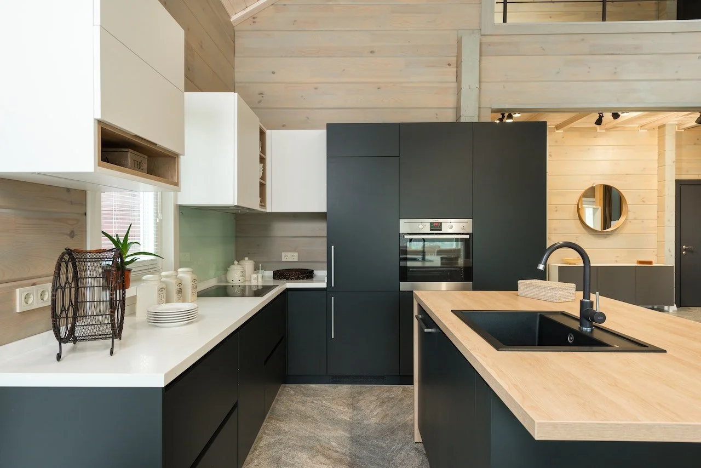
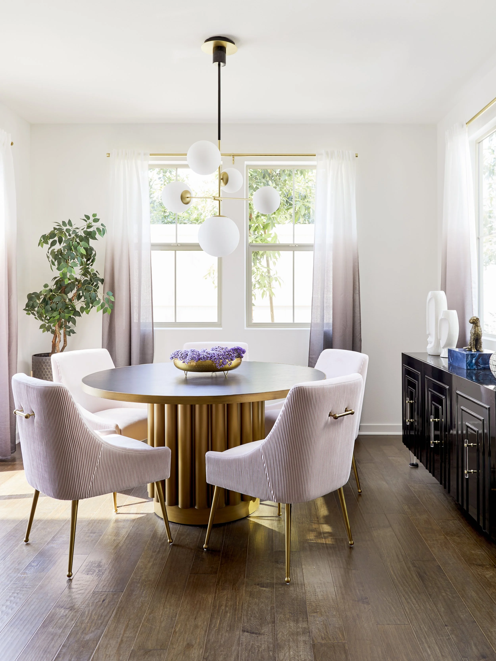
Houzz Feature: 20 Dining Rooms With Chic Chandeliers and Pendant Lights
Houzz Feature: 20 Dining Rooms With Chic Chandeliers and Pendant Lights
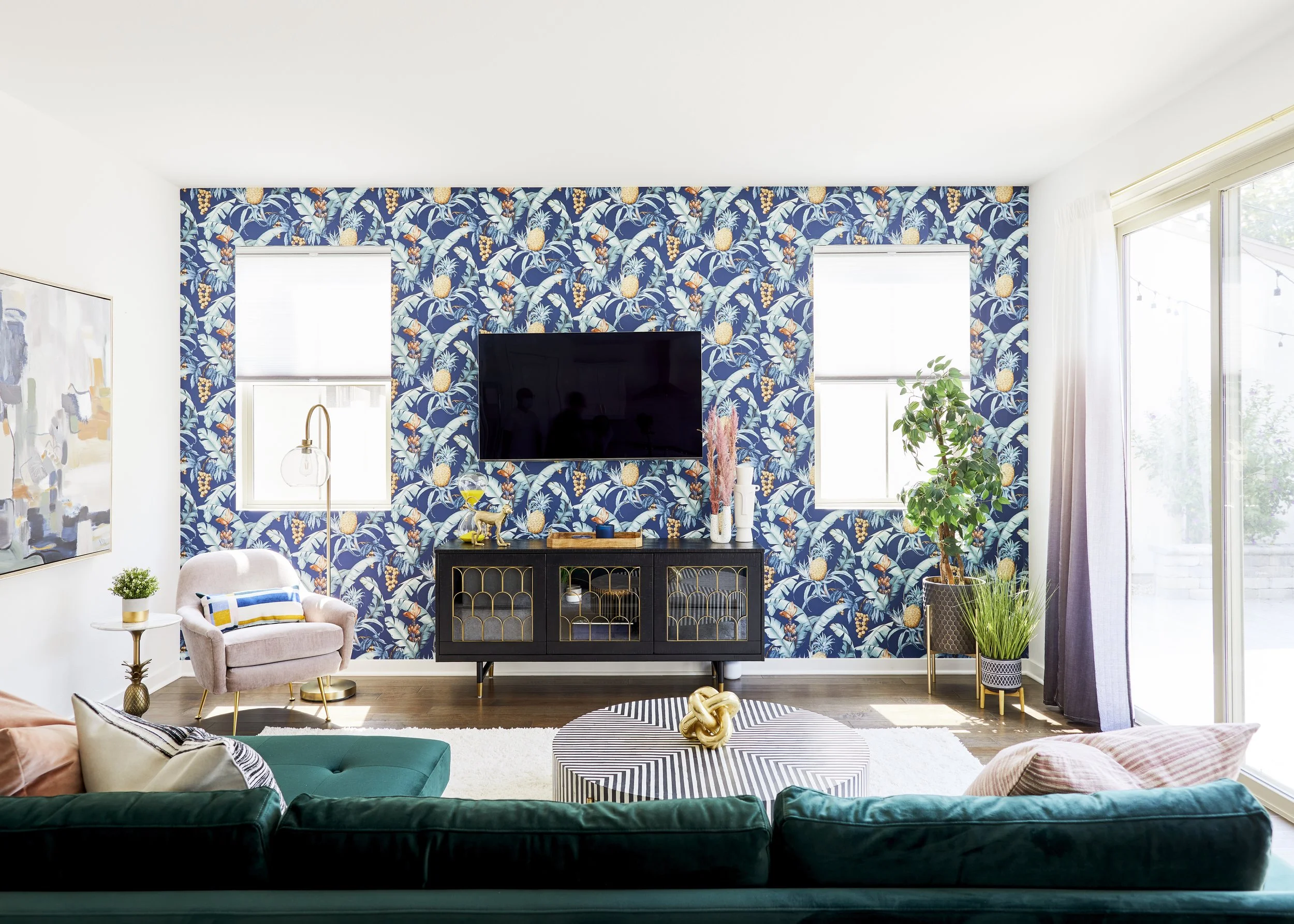
How Hiring An Interior Designer Can Help Save Money On Renovations And Increase The Value Of A Home
How Hiring An Interior Designer Can Help Save Money On Renovations And Increase The Value Of A Home

KrimsonHAUS is Changing the Face of Interior Design
KrimsonHAUS is Changing the Face of Interior Design
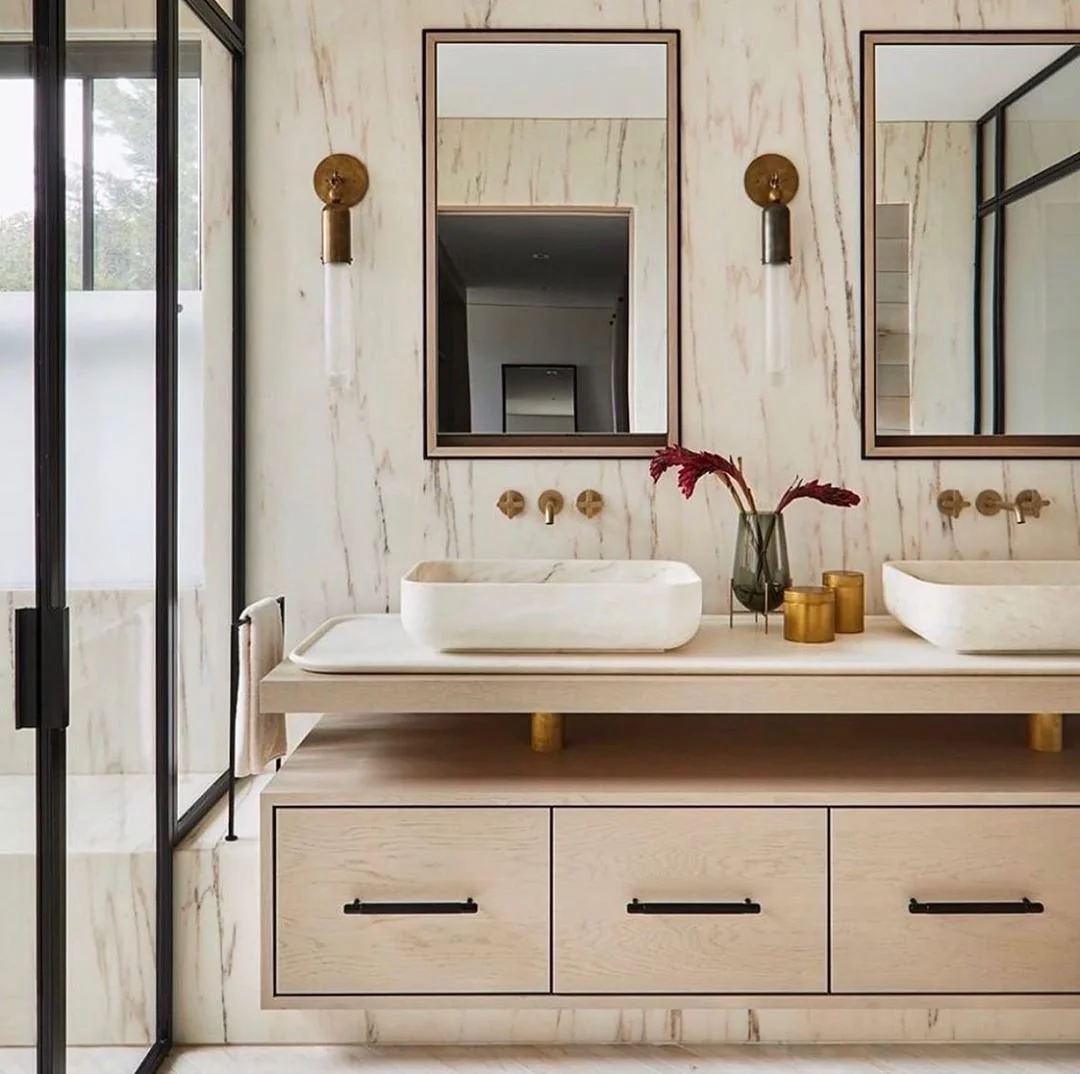
How much does it cost to modernize a bathroom?
How much does it cost to modernize a bathroom?
